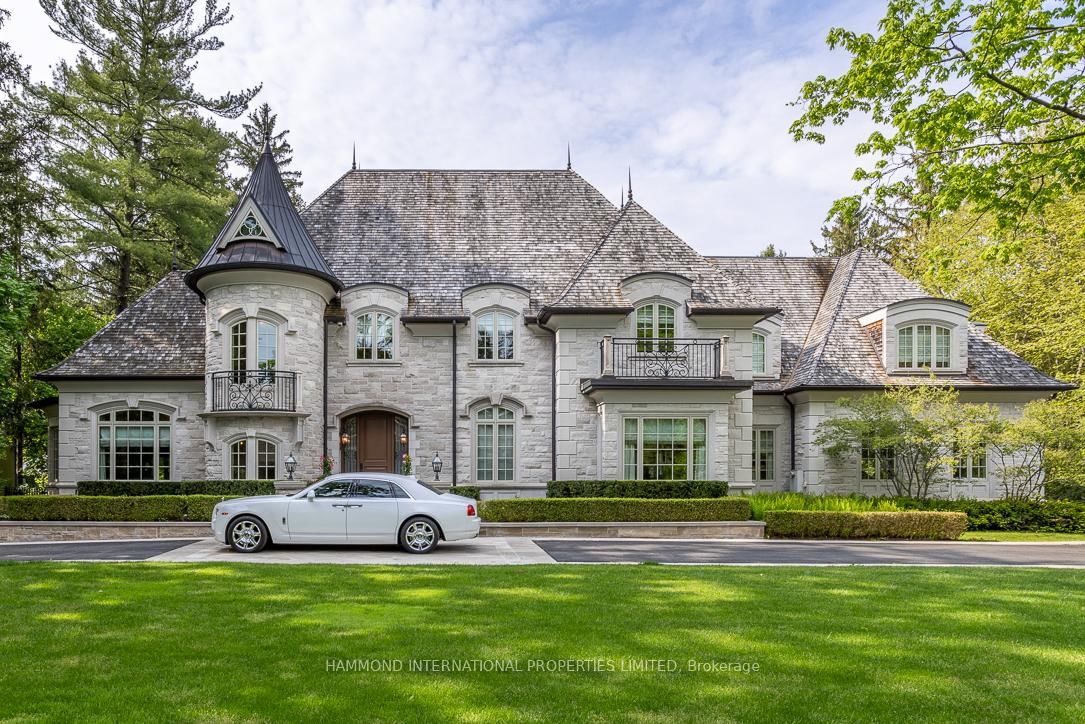Overview
-
Property Type
Detached, 2-Storey
-
Bedrooms
5 + 2
-
Bathrooms
8
-
Basement
Finished + Walk-Up
-
Kitchen
1
-
Total Parking
8 (2 Attached Garage)
-
Lot Size
80.2x142.16 (Feet)
-
Taxes
$37,516.91 (2024)
-
Type
Freehold
Property Description
Property description for 49 Rollscourt Drive, Toronto
Property History
Property history for 49 Rollscourt Drive, Toronto
This property has been sold 6 times before. Create your free account to explore sold prices, detailed property history, and more insider data.
Schools
Create your free account to explore schools near 49 Rollscourt Drive, Toronto.
Neighbourhood Amenities & Points of Interest
Find amenities near 49 Rollscourt Drive, Toronto
There are no amenities available for this property at the moment.
Local Real Estate Price Trends for Detached in St. Andrew-Windfields
Active listings
Average Selling Price of a Detached
August 2025
$3,013,000
Last 3 Months
$3,086,539
Last 12 Months
$3,479,679
August 2024
$3,334,111
Last 3 Months LY
$3,178,615
Last 12 Months LY
$3,540,772
Change
Change
Change
Historical Average Selling Price of a Detached in St. Andrew-Windfields
Average Selling Price
3 years ago
$5,384,125
Average Selling Price
5 years ago
$2,659,853
Average Selling Price
10 years ago
$2,711,386
Change
Change
Change
How many days Detached takes to sell (DOM)
August 2025
41
Last 3 Months
29
Last 12 Months
45
August 2024
59
Last 3 Months LY
33
Last 12 Months LY
38
Change
Change
Change
Average Selling price
Mortgage Calculator
This data is for informational purposes only.
|
Mortgage Payment per month |
|
|
Principal Amount |
Interest |
|
Total Payable |
Amortization |
Closing Cost Calculator
This data is for informational purposes only.
* A down payment of less than 20% is permitted only for first-time home buyers purchasing their principal residence. The minimum down payment required is 5% for the portion of the purchase price up to $500,000, and 10% for the portion between $500,000 and $1,500,000. For properties priced over $1,500,000, a minimum down payment of 20% is required.









































